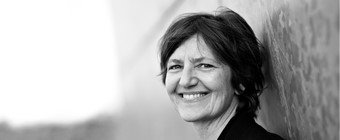Renovation of the residential area of Rosenhøj and establishment of an integrated district
In the southern part of Aarhus there were proposals to renovate the former ghetto of Rosenhøj, and a comprehensive plan for the area was developed. The overall vision behind this plan was to create one integrated city district. The three residential areas of Rosenhøj, Kjærslund and Søndervang were to come together physically, functionally and psychologically, as a single district. Rosenhøj consisted of 27 concrete apartment buildings from the 1970s The new plan breaks the area down into 11 smaller blocks, with the apartment buildings laid out in pairs, divides it up with through roads and creates and two large open squares. To emphasise the diversity of the area, the apartment blocks are to be constructed in three different materials, which also relate to the garden spaces.
The green axis is the landscaped area that draws the whole district together. It contains active play and learning areas and nice and calm common spaces. There will be channels and hollows all along this path to collect runoff from roofs and surface water.
‘New Rosenhøj’ won the Renover prize in 2017.
PROJECT DETAILS
LOCATION:
Denmark
PERIOD:
2010-2017
CLIENT:
Boligselskabet Århus Omegn, Viby Andelsboligforening and the municipality of Aarhus
ARKITEMA’S SERVICES:
Arkitema is acting as architectural and landscaping consultant to the project, and we have arranged a number of user involvement processes and workshops as part of the planning. We have also assisted in the process of rehousing 120 families.
Get in contact

Heidi Hjort Thuesen
Arkitekt MAA, Partner
Segmentchef Urban
Tel:
+45 6120 7015
hht@arkitema.dk