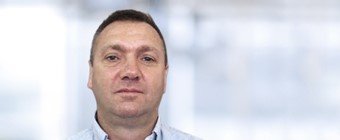Nordea’s new headquarters, Copenhagen
Sustainable building designed to LEED platinum
Nordea’s new headquarters in Ørestad, close to the city of Copenhagen, consist of 47,000 m² with 2,500 office stations designed to the highest LEED standard - LEED Platinum standard with an energy usage of 41 kWh/m2 pr. year.
It has 1.870 m² solar cells. Micro shades in the glass roof block 90 per cent of the sun's energy in the summer and allow 35 per cent to enter in the winter, and rainwater is collected for toilets and watering of green areas.
The project was complex, and meeting the architects’ requirements for a modern open office building that includes an entire floor with heavy and noisy machines, made the project especially challenging with regard to acoustics, noise and building structures.
PROJECT DETAILS
LOCATION:
Copenhagen, Denmark
PERIOD:
2012 - 2017
CLIENT:
Nordea Properties
Henning Larsen Architects
BUILDERS/INVESTORS
Pension Denmark, Teachers’ Pension and Nordea Liv & Pension.
COWI'S SERVICES:
- Structural engineering
- Plumbung
- Power
- Low voltage
- Fire and ventilation
- LEED certification
- Noise predictions and acoustics
Get in contact

Hans Lønstrup Olesen
Project Director
Buildings, East, Denmark
Tel:
+45 22495335
hlo@cowi.com